
THE PROJECT
Deaf Village Ireland, Ratoath Road, Cabra, Dublin 7.
Have a look at the project before we began work VIDEO
SCOPE OF WORKS
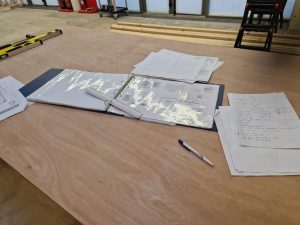
Refurbishment of existing Cafe & Kitchenette along with Atrium Area/Social Hub, Our project was completed in a live working environment so that people could continue about their business without any disturbances to office, Staff and general public and allow a continuation of all ongoing complex activities, in the Deaf Village Ireland, Ratoath Rd, Cabra, Dublin 7.
The Refurb & Retro Fit
Floors and existing units and doors removed
BEFORE
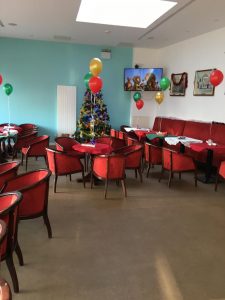
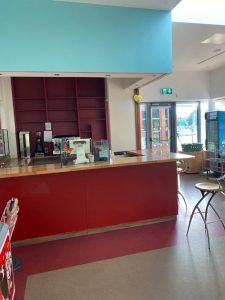
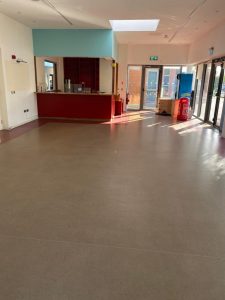
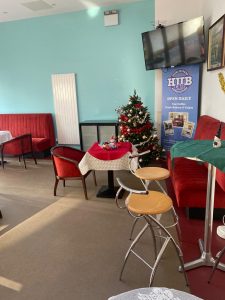
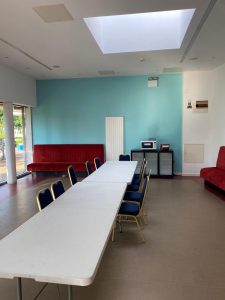
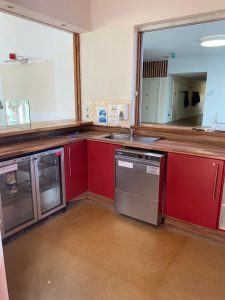
WORK IN PROGRESS
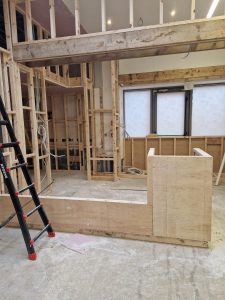
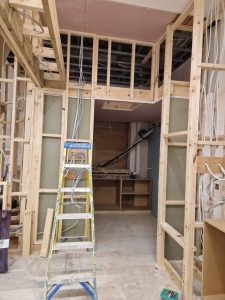
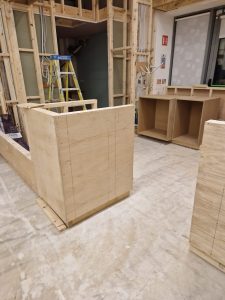
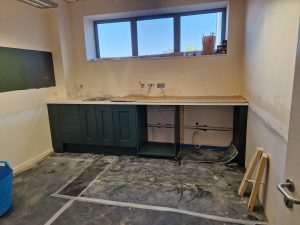
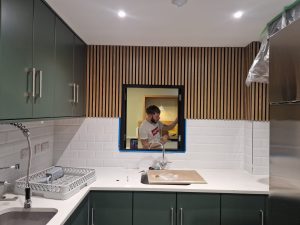
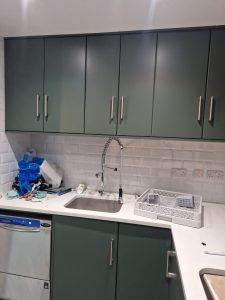
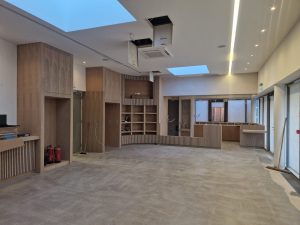
COMPLETION OF PROJECT
Have a look at the completed job
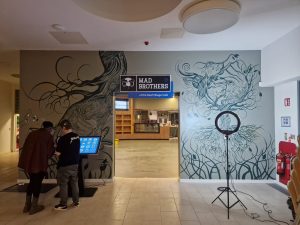
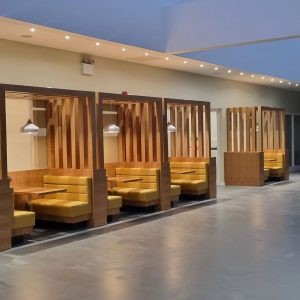
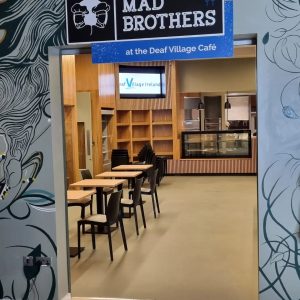
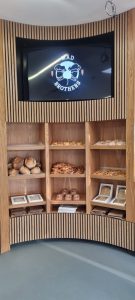

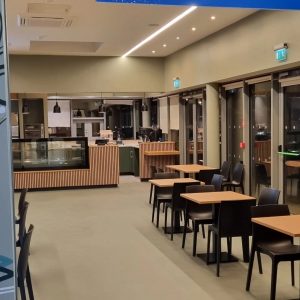
The Mad Brothers Bakery are now up and running at the Deaf Village Ireland in Cabra, Dublin. https://www.youtube.com/watch?v=gf1TxrqMAS4&t=28s
The Cafe & Atrium officially opened 29th November 2023 by Minister Heather Humphrey https://www.youtube.com/watch?v=gf1TxrqMAS4&t=4s
https://www.youtube.com/watch?v=cWPpzWeg9GM&t=1s
Words from the Director of D Carry Construction Ltd, Damien Carry.
“It was an absolute privilege and honour for us to be involved in this project. The picture’s speak for themselves, the finish by our in-house joiner’s
is a credit to all involved and to our dedicated staff and team of sub contractor’s on this amazing project”
deafvillageireland.ie
CHECK OUT OUR VIDEO CLIP OF THE FINISHED PROJECT
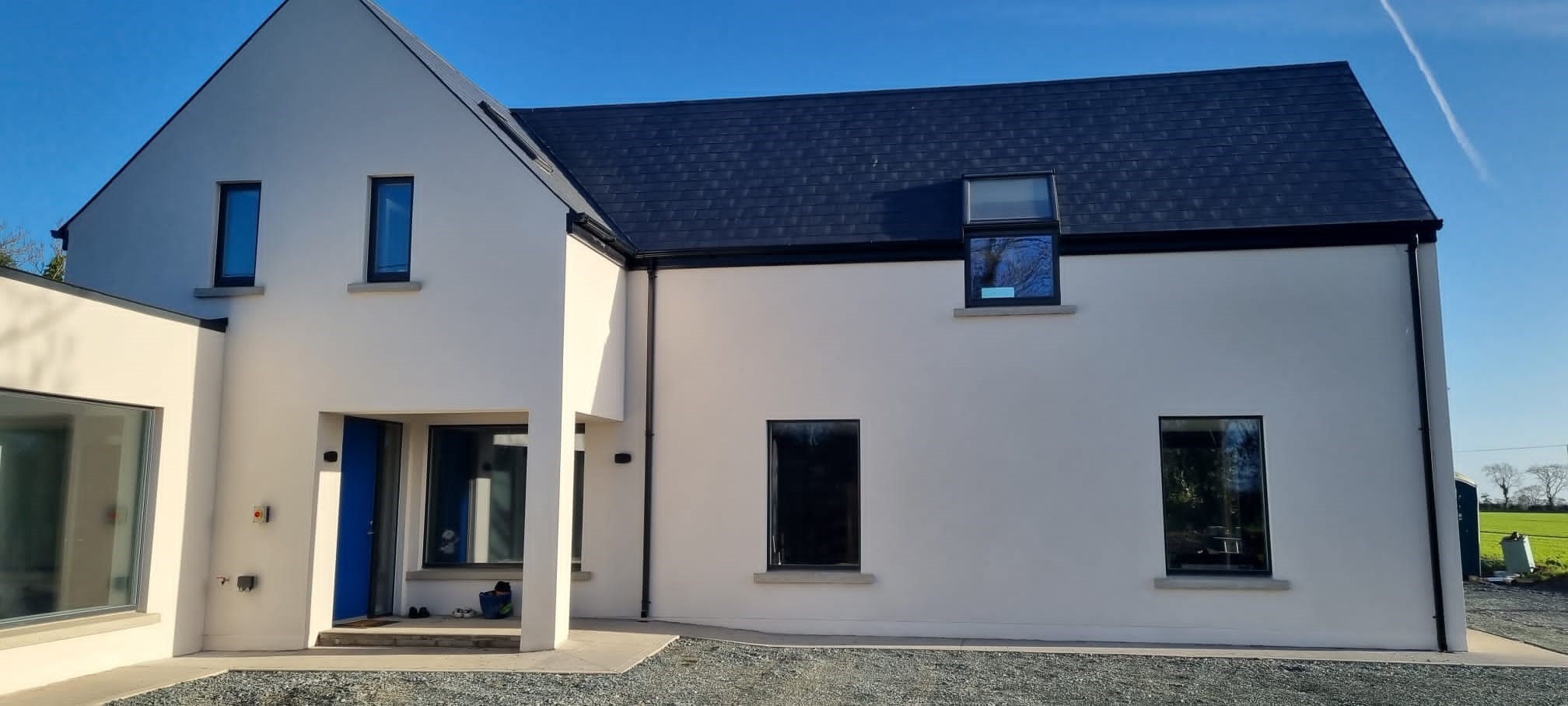
Our recent Cottage & Restoration project in Meath completed and looking fantastic in the April sunshine.
A 1960’s cottage with a complete new roof chimney and deep retrofit completed along with substantial extension attached to the rear has transformed this cottage into a modern living and A2 rated luxury home in County Meath.
The Rationel aluclad tripple glazed windows and doors finish this building to a high standard. The bespoke steel balcony with log fired hot tub has given a touch of luxury on the terraced area
Wood panelling in the bathrooms add a touch of class to this beautifully finished interior
The bespoke ornimental balustrade finishes off the staircase at first floor level
The Cottage renovation was restored to maintain its character but also brought up to meet
building regulations
News this week on Grants to refurbish vacant or derelict properties – The new rates which will apply are €50,000 for a vacant property of two years, while the enhanced grant will now rise to €70,000 for properties which are derelict or certified as requiring structural works” see link below.
https://www.finegael.ie/expanded-vacant-property-refurbishment-grant-will-help-bring-more-derelict-properties-back-into-use-cummins/
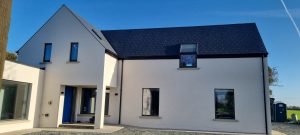
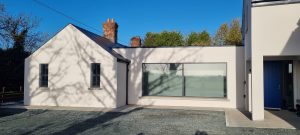
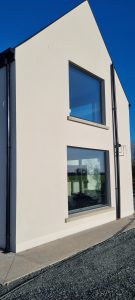
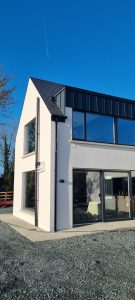
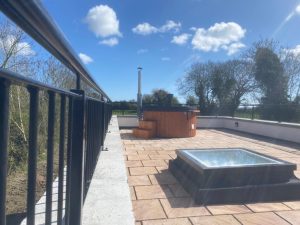
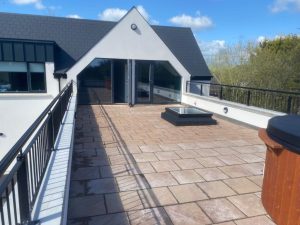
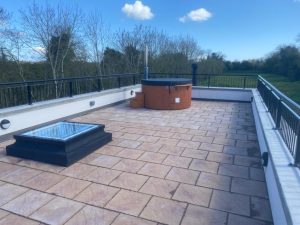
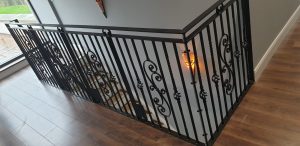
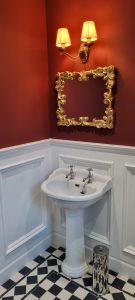
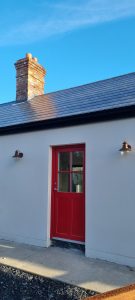
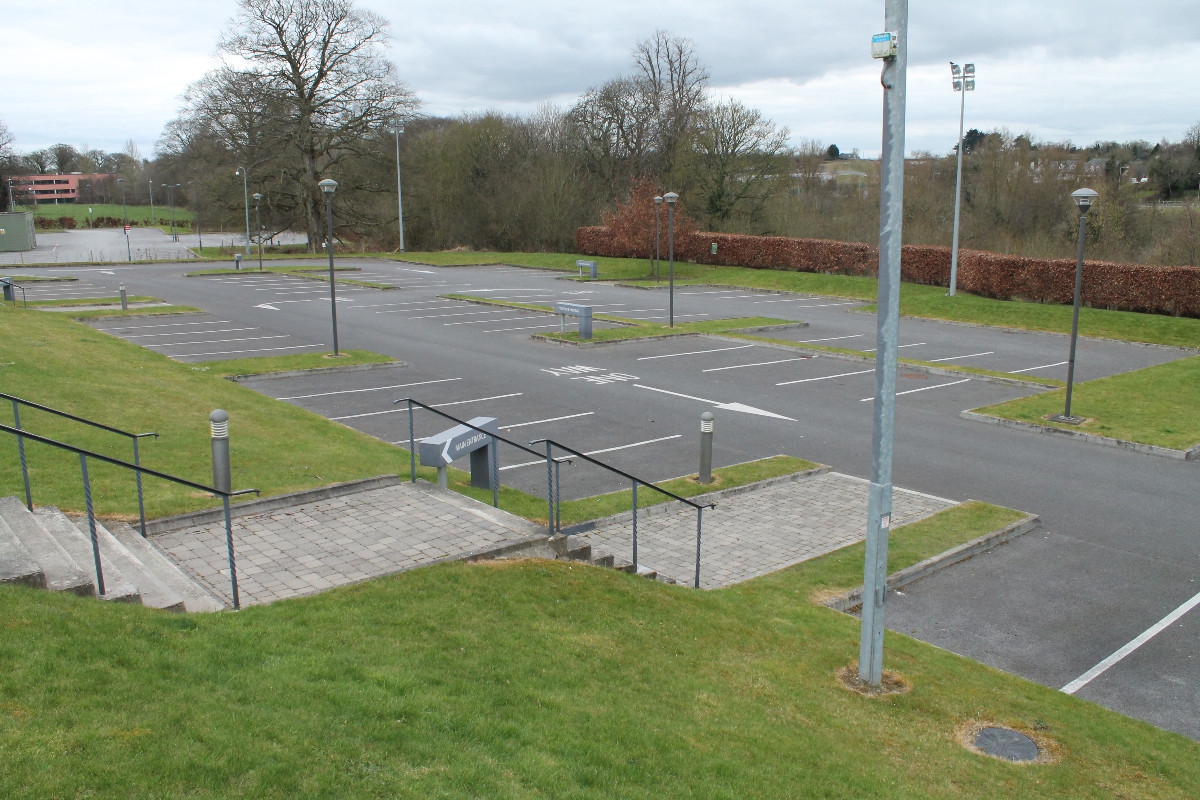
Construction of car park and patio area in Navan Co Meath includes the following:
- All Drainage
- Kerbing
- Services
- Public Lighting
- Cobblelock Patio
- Handrails
- Landscaping
- Tarmac and Road Signage

2500 square meters tarmac forecourt in Gibbstown, Navan Co Meath. This project included site clearance, drainage, hardcore base kerbing, public lighting and services, finished with Tarmac and Roadstone forticrete. Block wall to front with Galvanised Palisade Fencing to perimeter. Also included was automatic roller gate.
- Site Clearance
- Drainage
- Hardcore Base Kerbing
- Public Lighting and Services
- Tarmac and Roadstone Forticrete
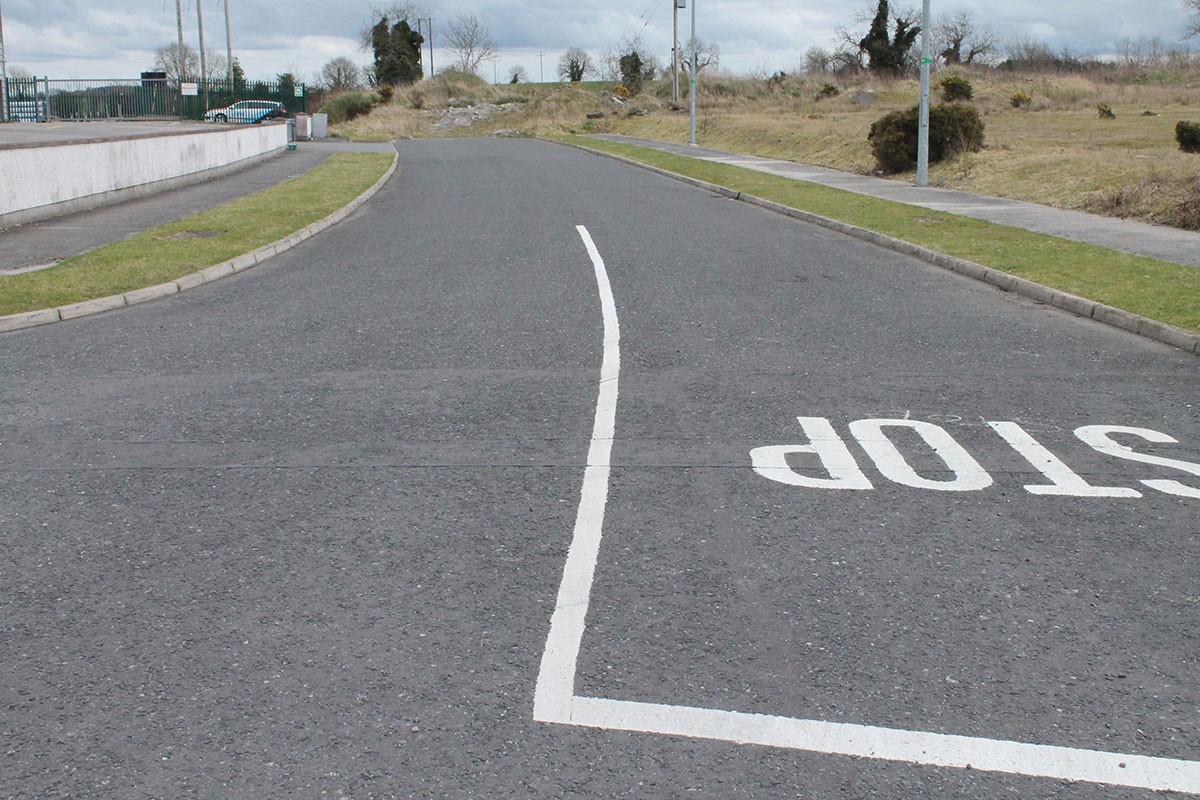
Construction of an 8 metre wide roadway in Kells Business Park, including the following:
- Earth Moving
- Drainage
- Kerbing
- Services
- Public Lighting
- Signage
- Pathways and Tarmac
- Road Markings

300 square meter Steel Structure with Kingspan Cladding and Roadstone Forticrete Block finish to front. PVC windows and doors. Internally this project in Navan Co Meath, included shop fit out with canteen, office and toilet facilities. All mechanical and electrical was included and site clearance and development, including exterior concrete yard.
- Steel Structure with Kingspan Cladding
- Roadstone Forticrete Block
- Shop Fit Out
- Site Clearance and Development
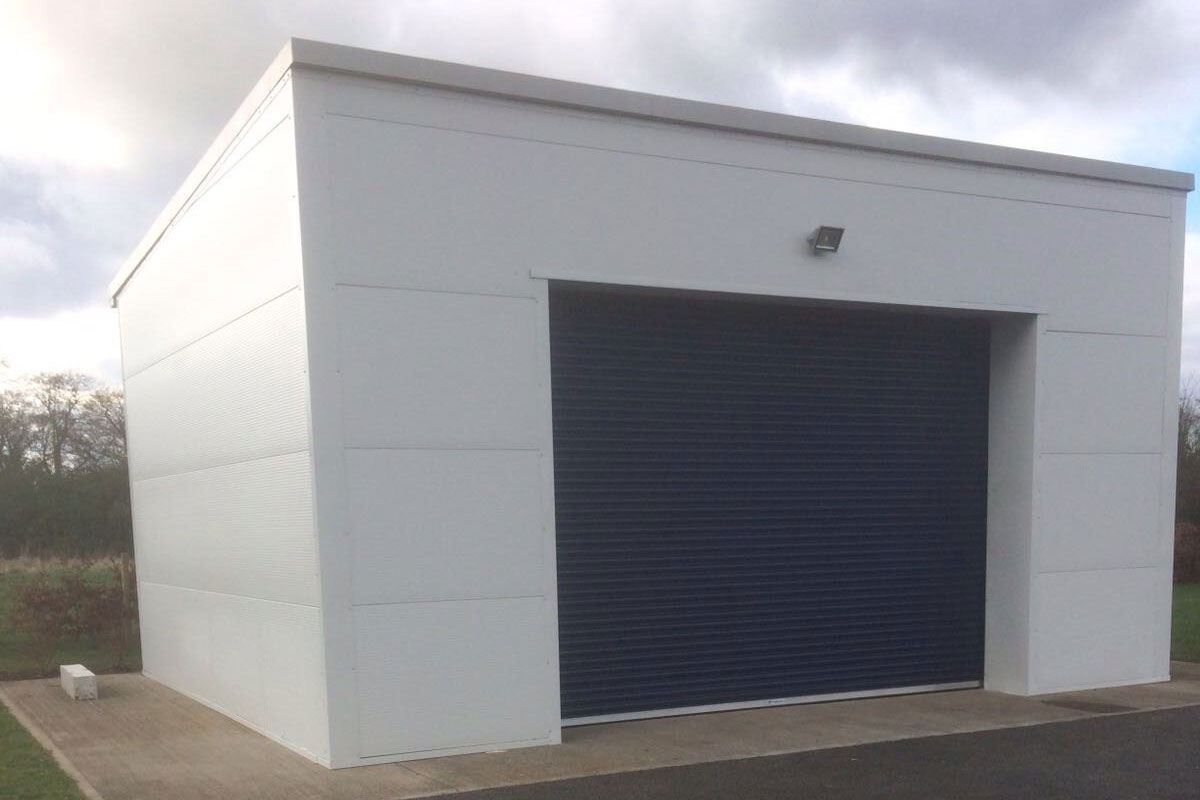
100 square meters CE Certified Steel Storage Facility with Kingspan Architectural Cladding in Navan Co Meath. Paramount Steel Pedestrian and Roller Door. All electrical and mechanical and site development were included in this project.
- CE Certified Steel
- Kingspan Architectural Cladding
- Site Clearance and Development
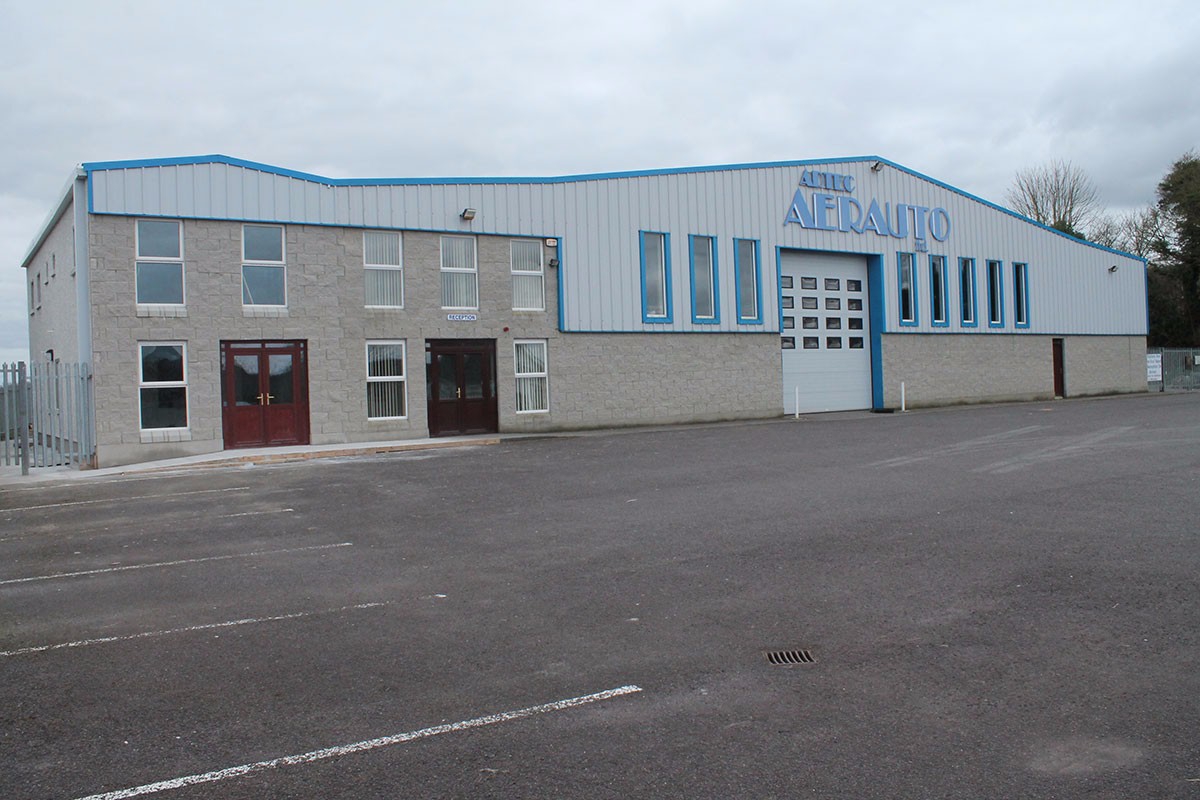
Construction of a 25,000 sq.ft. CE Certified Steel Structure with Kingspan Cladding. This remanufacturing facility incorporates offices, stores, canteen and workshop facilities. Electrical and mechanical services were included. This build also included site development, concrete yard, oil and petrol interceptor, biocycle sewerage treatment system and large tarmac carpark to front of building.
- CE Certified Steel Structure
- All Electrical and Mechanical Services
- Biocycle Sewerage System – Oil and Petrol Interceptor
- Site Development – Concrete and Tarmac Yard
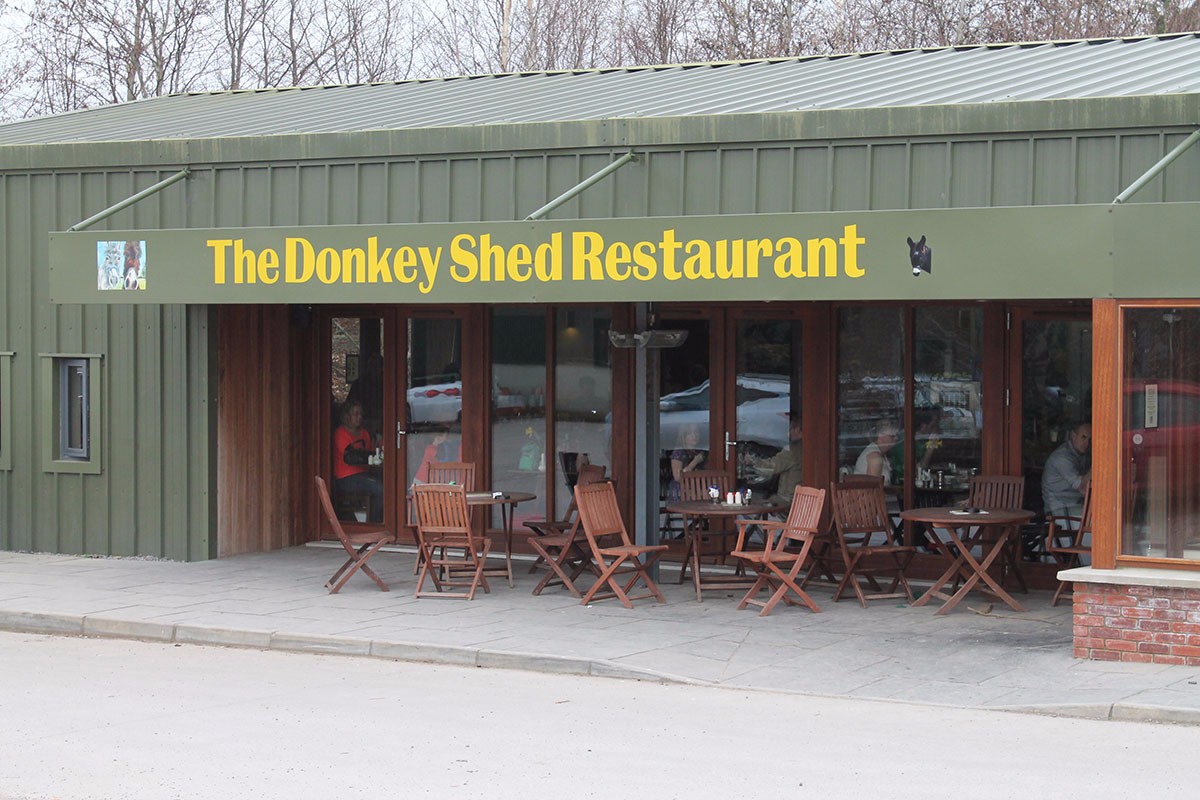
This 140 seat Restaurant and Open Farm in Ashbourne Co Meath, was completed in two phases. Phase 1 was the construction of a 70 seat restaurant, including commercial kitchen, carpark and open farm. Phase 2 was an extension of 30 seats to the building plus the addition of a 40 seat outdoor terrace area. This is a steel structure with Kingspan cladding, solid timber double glazed windows and doors. Internal finishes include brick counter with natural limestone tiles and walnut timber floors. The building is heated by a condensing oil burner and internal stoves. All mechanical and electrical services were included in this project, also the complete fit out of commercial kitchen and refrigeration units. The open farm in Co Meath included the erection of six animal housing units, with fenced paddocks and a perimeter pathway around the open farm. Previously on this site Carry Construction had constructed the owner’s private dwelling and farm shop.
- Site Development and Carparks
- Steel Structure and Kingspan Cladding
- Solid Timber Windows and Door
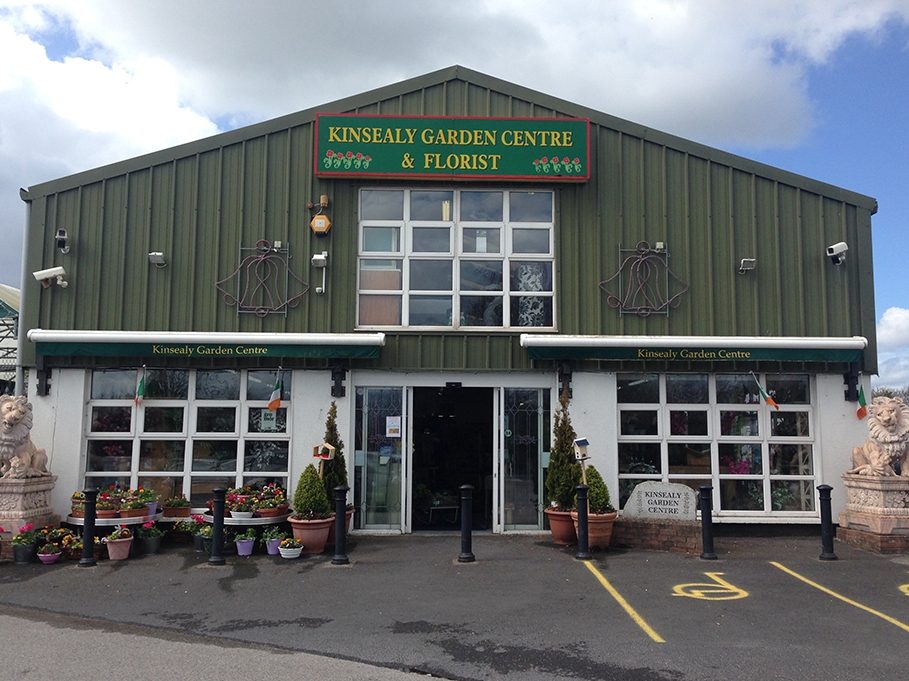
This 8000 sq. ft. Commercial Unit on the Malahide Road, Kinsealy, Swords in Co Dublin is a steel structure with Kingspan cladding. All steelworks on this project were done by James Roche and Son, Ashbourne, Co. Meath. Windows and Doors were double glazed pvc. Internally this unit included garden centre with shop counter on ground floor and office and canteen facilities on the first floor.
- Steel Structure and Kingspan Cladding
- PVC Double Glazed Windows and Doors
- Site Development and Carpark








































