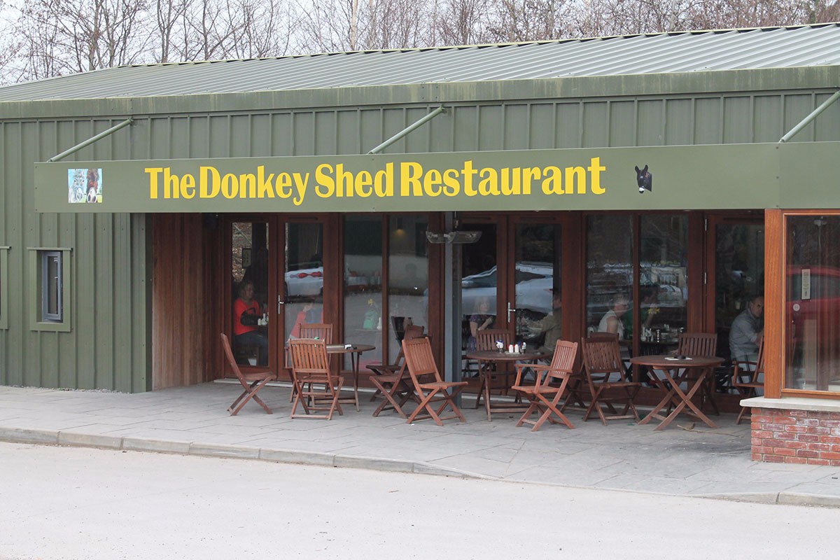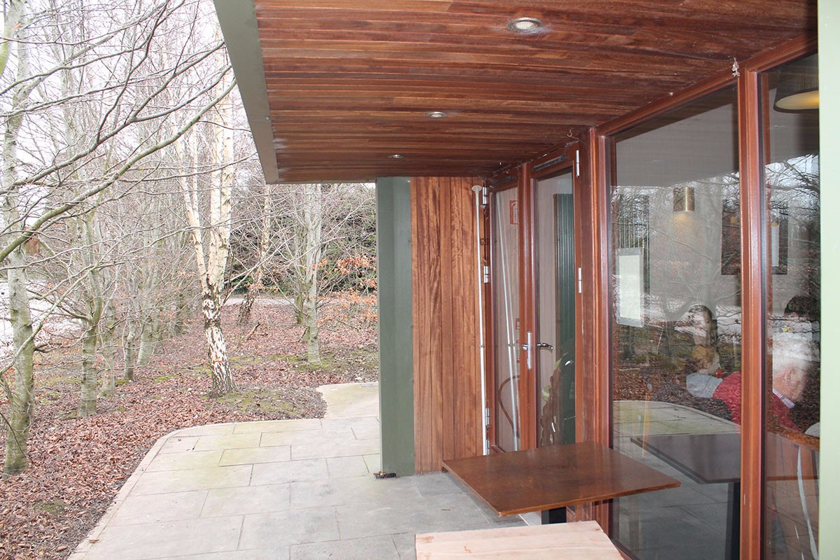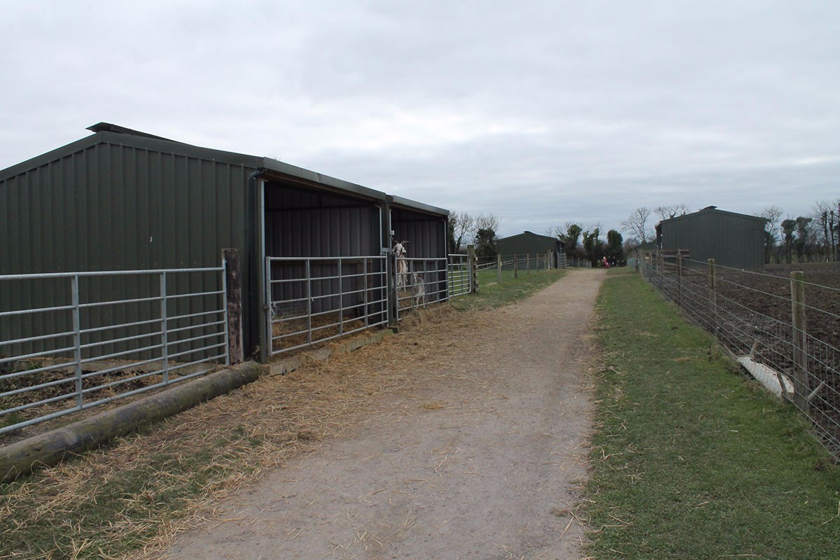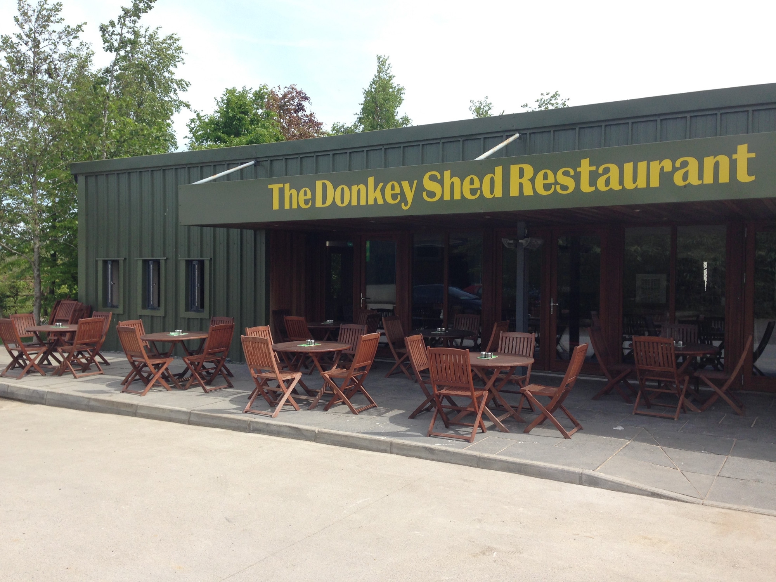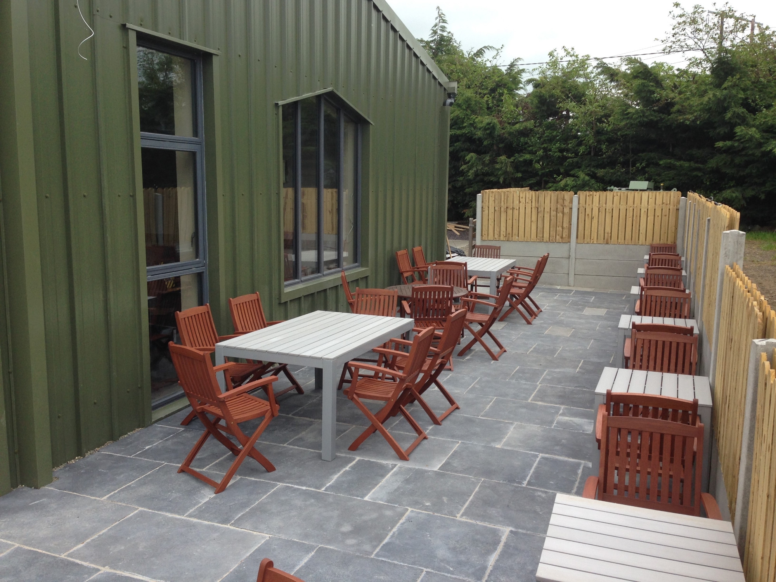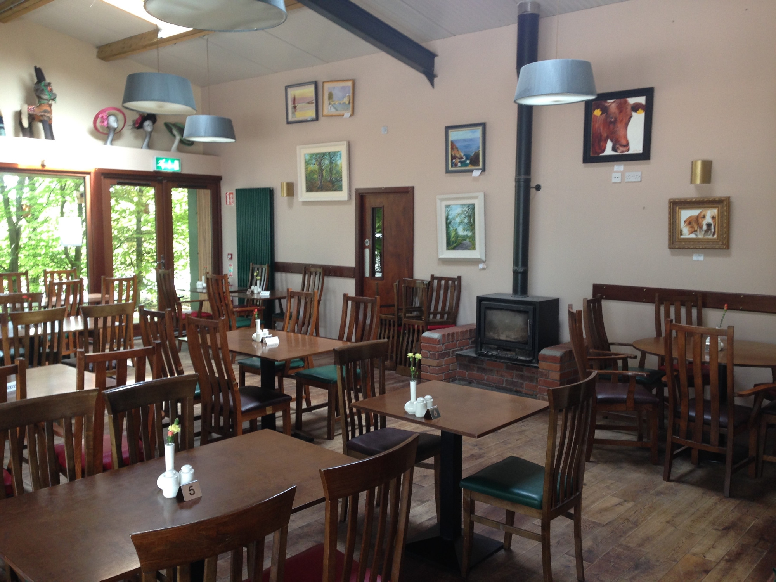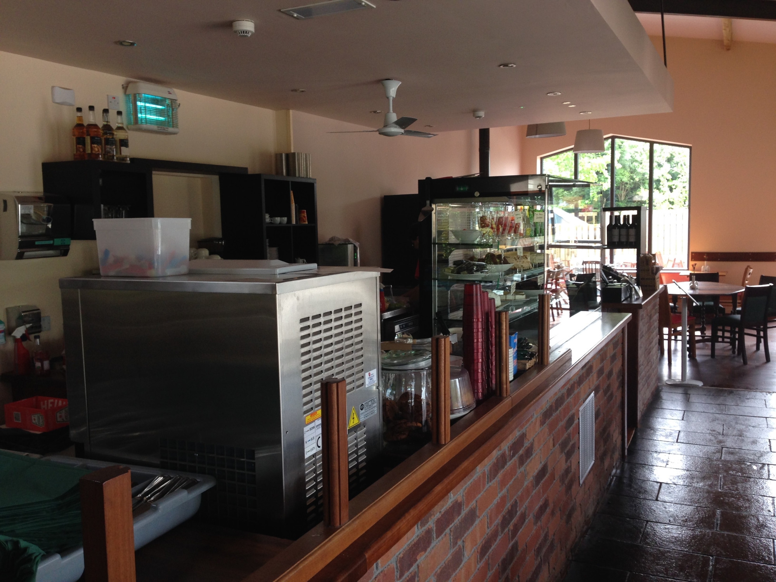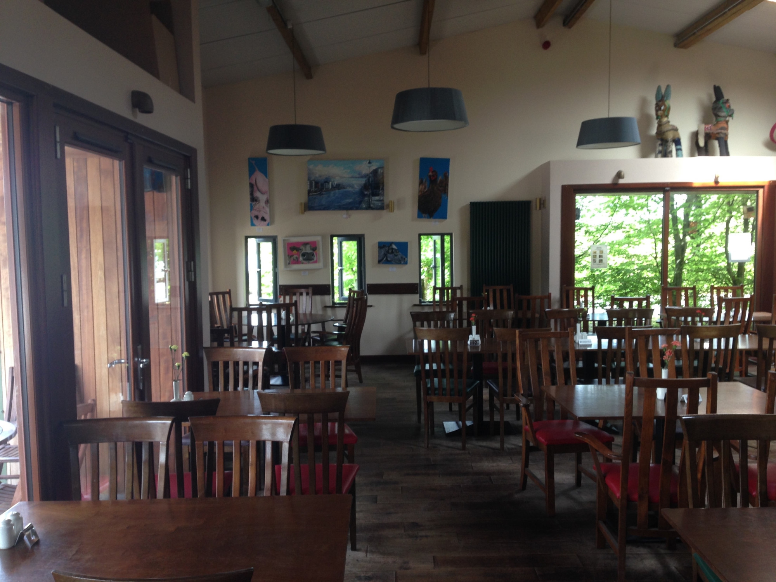Donkey Shed Restaurant
You Are In Services | Commercial
- Ashbourne, Co. Meath
- Architect: Phase 1 - Saskia Ruiter, Ashbourne, Co. Meath Phase 2 – Harmon McCarthy Projects Ltd., Ashbourne, Co. Meath
This 140 seat Restaurant and Open Farm in Ashbourne Co Meath, was completed in two phases. Phase 1 was the construction of a 70 seat restaurant, including commercial kitchen, carpark and open farm. Phase 2 was an extension of 30 seats to the building plus the addition of a 40 seat outdoor terrace area. This is a steel structure with Kingspan cladding, solid timber double glazed windows and doors. Internal finishes include brick counter with natural limestone tiles and walnut timber floors. The building is heated by a condensing oil burner and internal stoves. All mechanical and electrical services were included in this project, also the complete fit out of commercial kitchen and refrigeration units. The open farm in Co Meath included the erection of six animal housing units, with fenced paddocks and a perimeter pathway around the open farm. Previously on this site Carry Construction had constructed the owner’s private dwelling and farm shop.
- Site Development and Carparks
- Steel Structure and Kingspan Cladding
- Solid Timber Windows and Door




