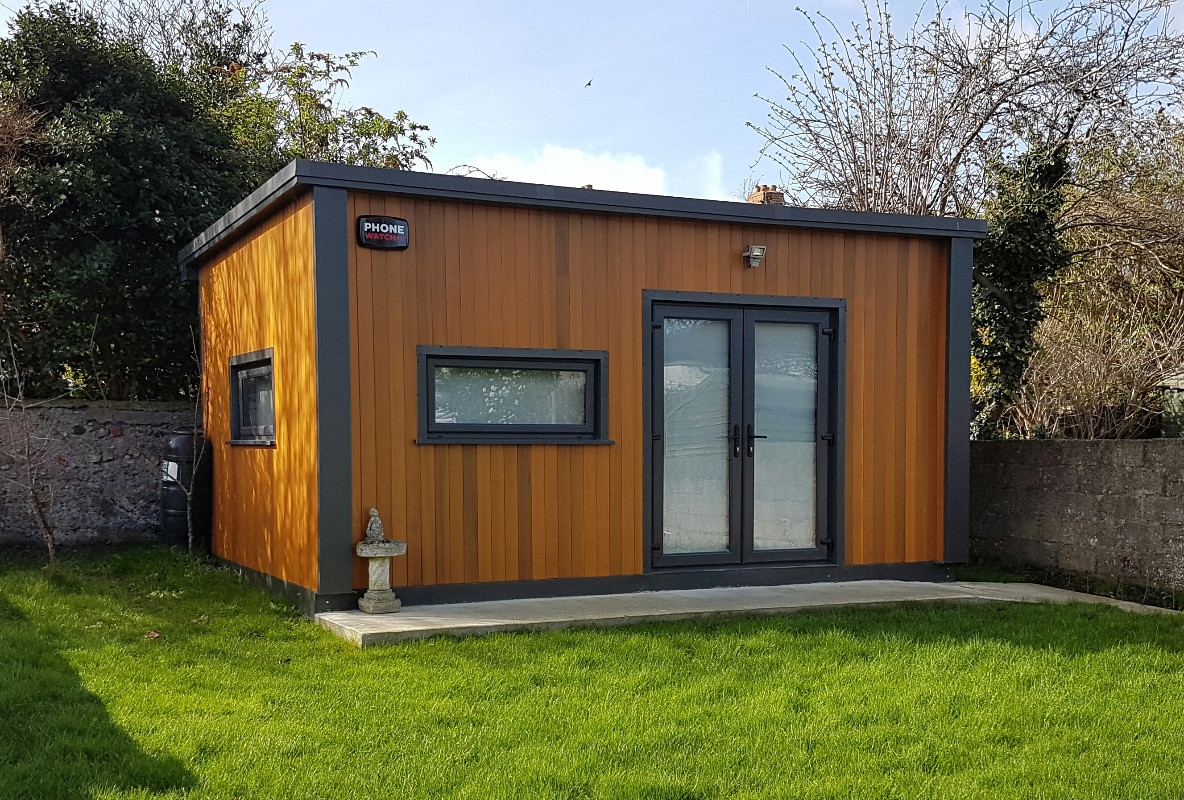
28sq. meter Timber Framed Structure with Cedar Wood Cladding. EPDM rubber membrane roof with triple glazed Alu Clad Windows and Door. External walls were filled with sound proof insulation and insulated slabs internal. Internally this structure was finished in solid oak flooring, with all electrical, mechanical and painting included.
- Timber Frame Structure with Cedar Wood Clad
- Alu Clad Windows and Door
- EPDM Rubber Membrane Roof
- Solid Oak Flooring
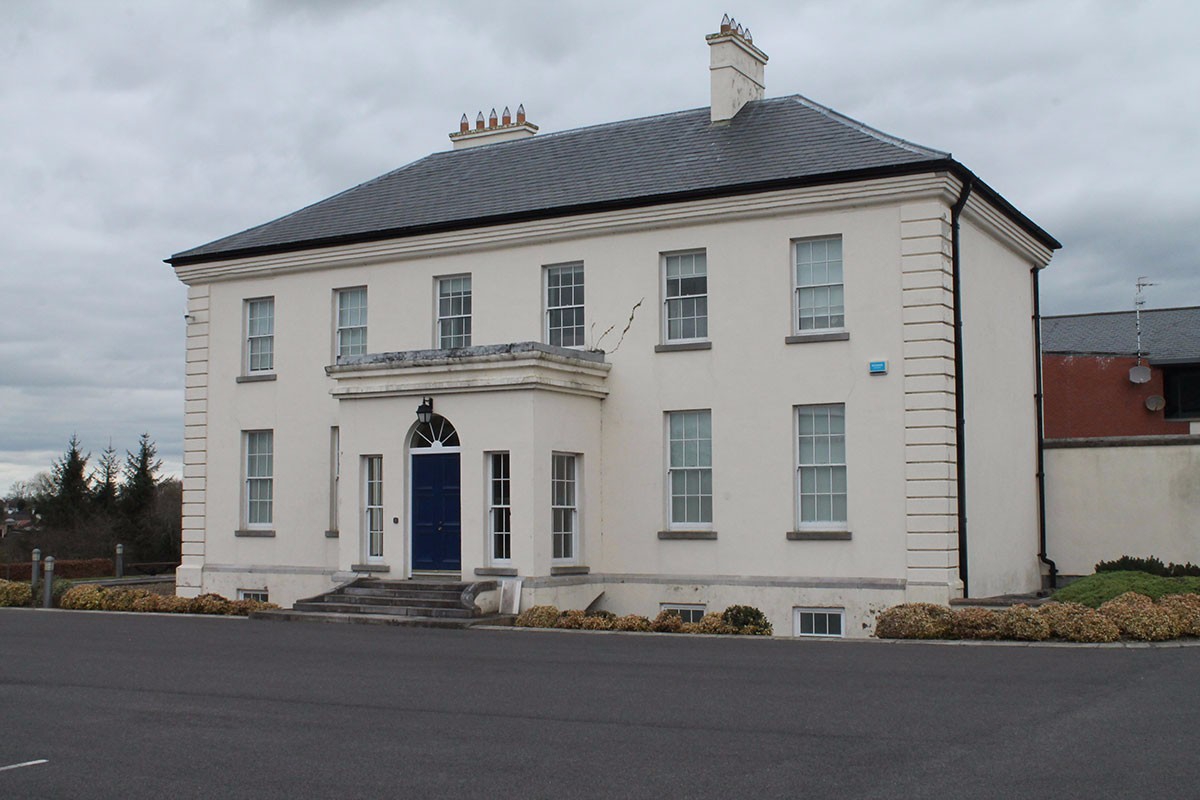
This 8675 sq. ft. Georgian Period Listed Building was completely restored and converted from a private dwelling to a commercial office space in Navan Co Meath. The building had a complete new roof fitted with natural slates, all chimneys were restored and new sash windows fitted throughout. Internally all protected features throughout the building, including window shutters, cornices, frieze, ceiling and timber flooring were restored to their original condition. Mechanical and electrical services were also included. The 20,000 sq. ft. office space extension in Navan was done in conjunction with leading Northern Ireland based company, Corramore Construction. Included in this project was all site development, including car parks, pathways and internal courtyard.
- Site Development and Carpark
- New Sash Windows and Internal Shutters
- Mechanical and Electrical Services
- New Roof using Natural Slates
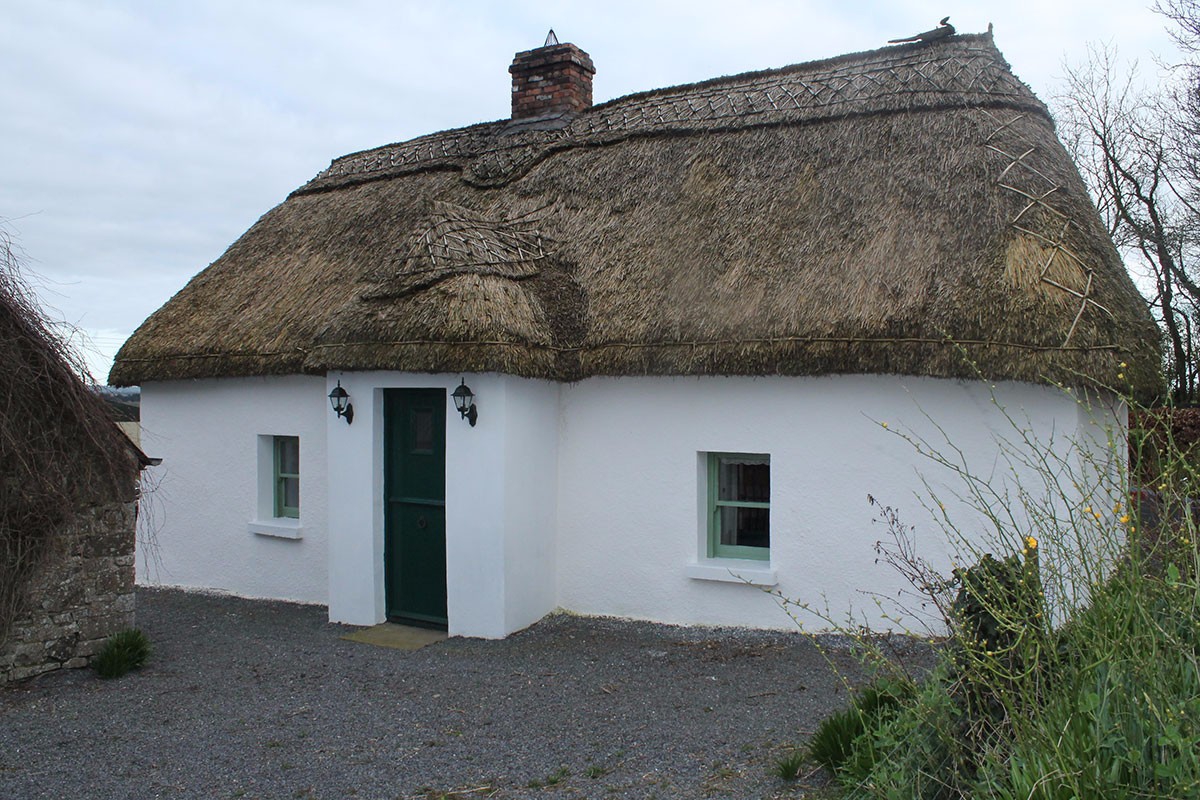
This project consisted of complete restoration of a thatched cottage, Kells Co Meath, it is listed as a protected structure, with an extension to the rear also. Restoration of cottage included repairs to existing mud walls, complete new thatch roof, including timbers, fireproof membrane and straw. Sash windows, doors and new concrete floors with damp proof membrane throughout. The exterior was finished in lime render. Extension to the rear was finished in nap plaster finished with triple glazed alu clad windows and natural slates. The interior of this project was fitted out with solid hardwood doors. The cottage is heated with a condensing oil boiler.
- New Thatch Roof
- Triple Glazed Alu Clad Windows
- Traditional Sash Windows and Lime Rendered Exterior
- Site Development
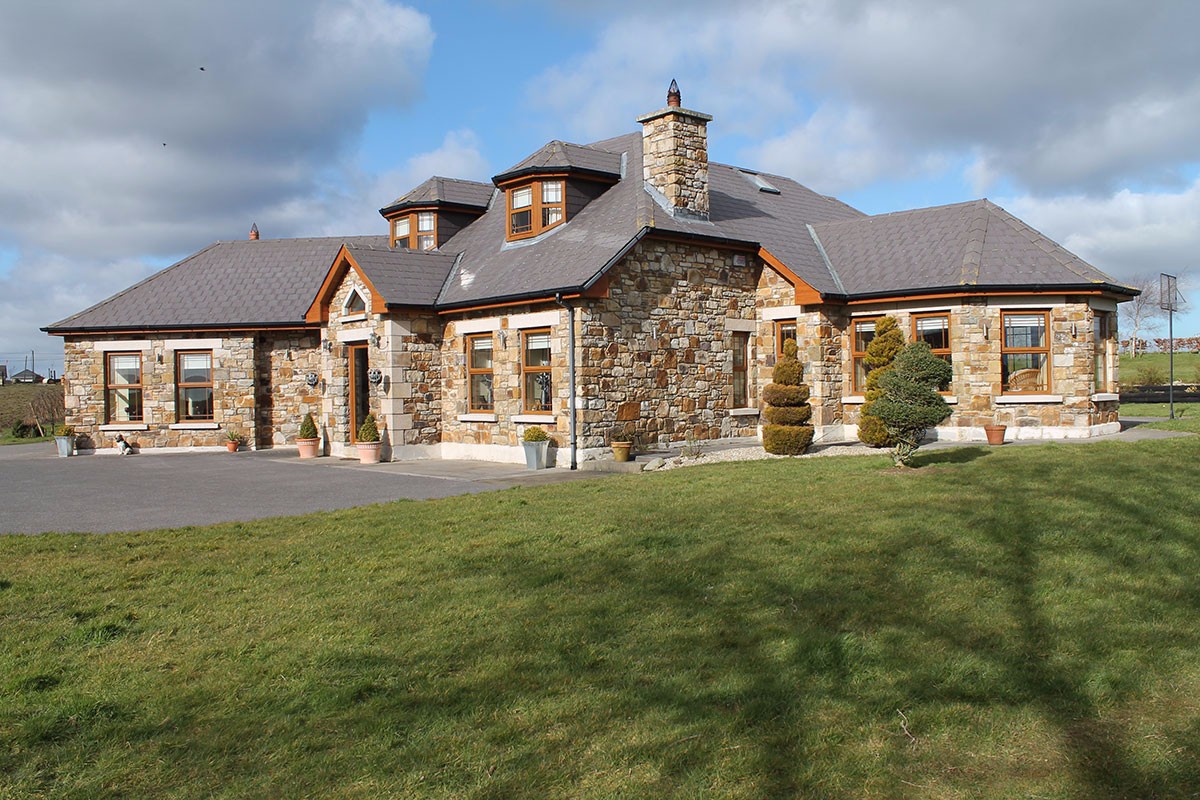
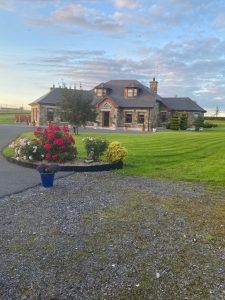

3,200 sq.ft. storey and a half style dwelling with double garage and stables to the rear in Kells Co Meath. Natural sandstone external finish with granite sills and lintels. Timber effect PVC windows and Tegral slates. Interior of house fitted out in solid white oak kitchen, stairs and internal doors. This house is heated with an air to water heat pump. All landscaping and tarmac included, providing the client with the full turnkey package.
- Natural Sandstone Finish
- Air to Water Heat Pump
- Internal White Oak Solid Kitchen, Stairs and Doors
- Landscaping and Tarmac
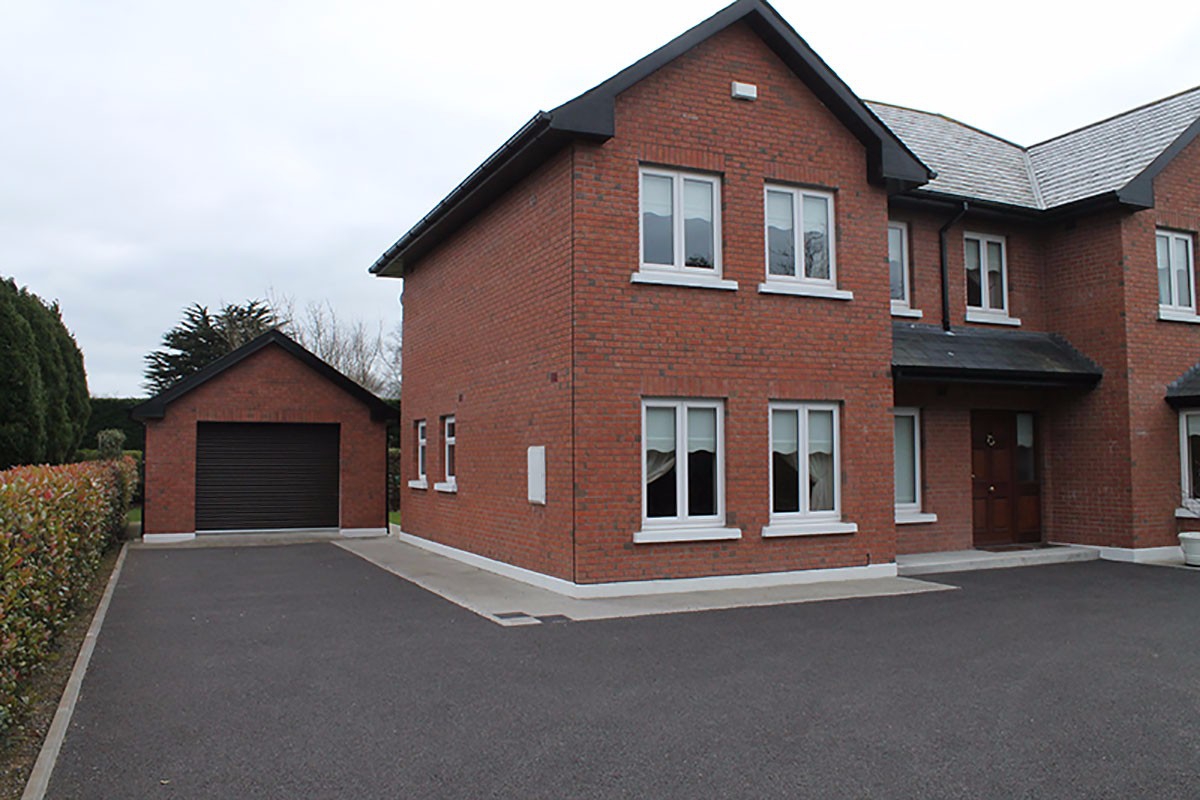
3,000 sq.ft. two storey, Lagan red brick dwelling. Tegral slates and triple glazed PVC windows and external doors. Internal finished in solid white oak stairs and doors. This house is heated with a condensing oil burner.
- Lagan Red Brick
- Triple Glazed Windows
- Internal Solid White Oak Stairs and Doors
- Landscaping and Tarmac

3,500 square foot Georgian Style Two Storey House, with double glazed PVC sash style windows and doors. Nap plaster finish with tegral slates. Internally this house was finished with solid oak doors, floors and stairs. All mechanical and electrical was included, also site clearance and development, with the installation of a biocycle sewerage treatment plant
- Georgian Style Two Storey House
- Tegral Slates
- Solid Oak Finish Throughout
- Site Clearance and Development








